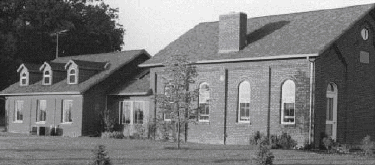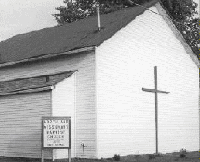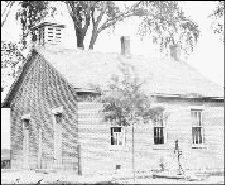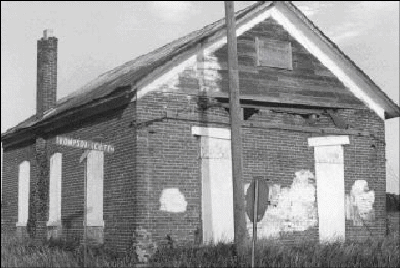
Renewal: Tom and Kim Reed
bought the long-abandoned ("as is" condition) Metz school on Botkins Road near
Gross Woods in 1991. "We looked for an old farmhouse to remodel but couldn’t
find one. Since we are both in the education field, this one-room schoolhouse seemed a
natural alternative choice," Tom said. "But, we had a hard time getting a
construction loan. The bankers were afraid that the structure would be too far gone. But,
it’s just as square as the day it was built." The Metz school is one of the few
remaining one-roomers to escape having a large section cut out of a wall to accommodate
farm machinery, Tom noted. They preserved the schoolhouse, making it into a "great
room" for living room, kitchen, and dining room. A second story loft will serve as a
master bedroom. Wooden floors and wainscoting are original and refinished. Early education
memorabilia on the walls and period furniture complete the decor. A new section to the
house and a detached two-car garage complement the schoolhouse’s architecture. The
Reeds gave high praise to area contractor Dale Egbert and Troy architect Candy Goodall.
The original inscription at the apex of the south-facing gable end reads "Jackson
Twp. Dist. No. 1, 1893, G.W. Line, Builder."
There are about 70 left, more
than you might expect, of those crumbling, forlorn, and deserted reminders of Shelby
County’s early educational system. The one-room schoolhouse. "There were
originally 124 of them in Shelby County," according to Betty Bevans who, with
Barbara Adams, wrote the authoritative two-volume series, Shelby County, Ohio, One-Room
Schools, under the auspices of the Shelby County Genealogical Society. "The
earliest schools were log buildings, replaced in the mid-1800’s by frame structures
which in turn were replaced by brick schools later in the century," Bevans said.
"Many of them have been used for farm storage…for hay, grain, and equipment."
But, 36 of the remaining 70 one-roomers have been converted to residences, saving them
from neglect.
Each school
had a name, often from the family donating the school property or important in other
respects—Finkenbine, Allen, Crumbaugh, Wenger, Redinbo, Fridley, Dilbone, Weiskittel.
Other schools took their names from local towns or communities—Rhine, Beehive,
Basinburg, Oran, Bunker Hill, Rumley. But,
perhaps the most endearing are those colorful names from local features like Snake Valley,
Muchinippi, and the "Bigs"—Big Woods and Big Run. And, there were the
"Trees"— Shady Nook, Poplar Knob, Maple Grove, and Walnut Grove.
Though many are no longer in use, the
one-room schoolhouses in Shelby County can still inspire us to wonder and learn about an
educational system long past. Not of our area, but modern-day remnants of rural, turn of
the century Montana, the one-roomer is described by author Jonathan Rabin with the
feeling, if not the fact, of the fading Shelby County institution:
"Built to code, with 14-foot ceilings and tall sash-windows, the schoolhouses are
as formal and austere as Saxon churches. Like churches, they are self-conscious landmarks.
Sited on hilltops, so that the kids could find their way from farm to school in all
weather, they each subordinate their own parochial landscape, and convert ten sections or
so of lumpy grassland and shale outcroppings into a distinct ambit. Bleached now to the
same ash-grey, short of doors, windows, roof-tiles, they exude a wan authority, like
toothless, deaf old teachers unable to give up the habit of instruction." (Bad Land,
An American Romance, by Jonathan Raban, Pantheon, 1996.)
LOG SCHOOLS BEFORE BRICK. The first Shelby County school was built in 1816,
long before Montana settlement and schooling was considered. It was located about 1 mile
south of Hardin in Turtle Creek Township, according to Bevans and Adams. The second was a
log cabin school built about 1818 in Green Township near the old Pioneer Cemetery in
Plattsville.
"The earliest
schools were log cabins," according to the Bevans/Adams book. "Built of
round logs with a fireplace in one end and a stick chimney, these schools had either a
dirt or puncheon floor." Puncheon floors consisted of logs cut in half lengthwise
with flat sides up. A window could be made by cutting out a part of a log and were usually
one ‘light’ or pane. Glass was too expensive, so greased paper was placed over
the opening instead. Seats were made by splitting a small log in half lengthwise, dressing
the flat side smooth and then putting legs or pins in the other side to elevate the seat
to the desired height."
"Brick schools were usually rectangular in shape, with
three or four windows on each side and one or two doors in the front end," say Bevans
and Adams. "Schools were built where there were enough children to attend and where
pupils could come from all directions and not have to travel more than one or two miles.
When there were no longer enough children of school age to attend, the school would be
deserted and one built where it was needed. Boys often attended school only during the
winter months when not needed to help with the farming, so might still be in school at age
22." A first-person account of life at the Van Buren Township "Reservoir
School" in the early part of this century stands in sharp contrast to the schooling
of today. It appeared in Book 2 of Bevans/Adams study on local schools and is reproduced
here with their permission.
"The one-room school sat
on one acre of ground and was built of brick. The front hall, or vestibule, was about six
feet wide and served a dual purpose of providing a place to hang coats and keeping the
cold outside air from going directly into the school room in cold weather. The other side
of the inner wall of the vestibule was the back of the school room. The teacher’s
desk was at the far end of the room and on a level about six inches higher than the floor
of the area where the students sat.
The desks for the students varied in size with the
smallest desks in front, nearest the teacher, and the largest at the back of the room. The
children sat at a desk that fit, rather than in an area for the class they were in.
Between the smallest desks and the raised area where the teacher’s desk was located
were two long benches. Each bench could hold 8 to 10 students. One, for the older
students, was higher off the floor. The students of a class or subject would sit on the
benches for their lessons from the teacher or for reciting to the teacher. If two classes
were studying the same subject they might both be at the front of the room, on the
benches. One teacher, Tom Riley, had on his desk a bell about 2 inches in diameter with a
push-button on top. He would tap this bell to signal that the students on the benches
should return to their desks and others should come to the benches…
The school had a bell in a bell tower on top of the school. A rope from the bell passed
over a pulley and hung down through an opening in the ceiling of the vestibule. If the
person ringing the bell pulled too hard, the whole bell would tip over, the rope would
come off of the pulley and a child would be sent to the neighboring residence to borrow a
ladder so the rope could be put back over the pulley. The bell was rung for the start of
school at 9 A.M., at noon and to tell the children to come in from recess."

Rebirth:
Beneath the skin of modern siding is the Finkenbine School
at the intersection of County
Rd 25-A and Sharp.
"The heating stove sat
in the center of the room. The stove pipe went straight up from the stove to about 4 feet
from the ceiling where it turned and, held up by wires from the ceiling, went across to
the chimney. In addition to trying to prevent the ceiling getting too hot and catching on
fire, the heat from the stove pipe going across the room to the chimney helped heat the
room. The floor was made of wood and a circular piece of tin was placed under and around
the stove to prevent the floor from catching on fire from hot embers or sparks from the
stove. Coal was used and on really cold days the teacher might pay a boy 10 cents a day to
get to school early to start the fire.
The outside of the windows had wire netting of 1
inch squares so the balls being used in play would not break the windows.
No school books were provided by the school. It was up to the family to see that their
children had the necessary books which were then usually handed down to the younger
children of that family. When the last child in the family was finished with them, the
books could be sold to another family for half of their original prices. New books could
be purchased in Kettlersville at Poppe’s General Store or from the huckster’s
wagon that made regular stops at the farms. The huckster’s wagon carried the staples
not grown on the farm, such as sugar and coffee. It also carried ‘everyday’
clothing, underwear, yard goods, etc. Some items, such as the school books, would be
ordered one week from the huckster and delivered the next week. The farmer’s wife
could pay cash or trade eggs for the items she needed. This also saved the time and effort
of the family having to make a trip to town."

Carmony School (No. 1) on the southeast
corner of Johnston Road & Tawawa-Maplewood Road
was built about 1881 for $1,174.10,
according to Shelby County one-room schoolhouse researchers
Betty Bevans and Barbara
Adams. It no longer stands.
Reject: Missing bricks and long
neglect signal the coming of the end for the DeWeese School on the
southeast corner of the
Fort Loramie-Swanders Road and Thompson-Schiff Road intersection.

"In addition to the necessary books,
each student was to bring a wooden pencil and a pencil box. The pencil box was made of
wood and was about 6 or 7 inches long, about 3 inches wide and divided into compartments.
Pencils of natural wood color were called ‘penny pencils’ and cost a penny for
each. Bright colored pencils cost 5 cents each.
Each student was also to have a double slate with a wooden frame that was bound or
covered with cloth. This was 2 slates hinged together so that they opened like a book and
thus provided four sides to write on. The cloth covered frame was to prevent the noise
these slates would otherwise make banging together as they were turned to expose a fresh
writing surface.
"There were no workbooks to write in as the students of today have. The only book
written in was the writing tablet used for penmanship, which was considered a very
important subject. The tablet showed examples of how each letter should be written. Pens
and ink were used for penmanship. Paper was expensive and was conserved by using the
slates to do all calculating or arithmetic problems, with only the answers being written
on the paper. Essays were also written on paper."
"Chalk
or a slate pencil was used to write on the slate. The slate pencil was about the diameter
of today’s round lollypop stick and 7 or 8 inches in length. Each student brought a
piece of cloth to use to clean his or her slate. Half of the cloth would be made wet with
water from the pump or water bucket and the dry half was to be used to dry the slate. It
was not unusual, if the teacher wasn’t looking, that the slate was wetted by the
student’s spit and wiped with the student’s sleeve or elbow.
The coal shed was close to the road and contained coal for the stove and kindling to
start the fire. Two outhouses, one for boys and one for girls, were along the back fence,
about 200 feet from the school and each contained an old Sears & Roebuck catalogue for
use as necessary.
The space between the school and outhouses was the play area. This was a dirt clearing.
What grass grew here never needed to be mowed. During the months school was in session,
the feet of the students at play kept it worn down and during the summer months a
neighboring farmer would pasture his cows there. In those days only horse and buggies
traveled the roads so the students could also play on the road.
When the weather was warm enough, the students came to school ‘barefoot.’
This saved the wear on the shoes and the feet of the students were tough enough that they
didn’t mind walking on the dirt or gravel of the roads. Schools were built just far
enough apart that the maximum walking distance would be no more than 2 or 2½ miles one
way. It would be very rare for a student to be brought to school in a buggy. The students
carried their lunch unless they lived very near the school. School was rarely cancelled
and then only if there was a raging blizzard.
The water pump was in the yard, usually at the front of the school and one tin cup was
used by all. If the pump was frozen up or otherwise not working, a trip to the nearest
farm for a bucket of water was necessary. Then one dipper was used by all to get a drink.
Unless a student lived very near the school and could run home at noon, lunch was
brought from home to the school. It usually consisted of a sandwich or homemade bread and
a fried sausage patty or a slice of cold roast beef. The meat was homegrown. The families
didn’t have much cash and it was a rare treat to have a hot-dog or a cold meat as it
cost 15 cents a pound, which was a lot of money in those days. They might also have a
cookie or an apple for lunch, or bread with butter or preserves.
Students from the few more well-to-do families might carry lunch in a store-bought
lunch bucket which had a leather strap. The bucket was made of sturdy pasteboard, and was
ruined if it got wet. The lunch bucket most students used was an old corn syrup bucket.
When the family ran out of homemade syrup, they purchased syrup which came in a one gallon
bucket. When the bucket was emptied it became a lunch bucket for a student. If the empty
syrup bucket was larger, such as a two gallon size, all the children of the family might
carry all their lunches in the one bucket. This worked out fine, as all grades had lunch
at the same time."
"One of
the earliest teachers in Shelby County was Charles Dorsey who taught at the first school
in Green Township in 1818 or 1819, according to Bevans and Adams. "…Mr. Dorsey
was paid 50 cents per day. In 1875, Green Township was paying the teacher an average of $2
per day for the winter term and $1.60 per day for the summer term. Each school had one
teacher responsible for teaching all subjects for grades 1 thru 8 to as many children as
lived in the area, which might be 40 or more. Records indicate the pupils ranged in age
from 5 to 22 years.
At one time graduation from the 8th grade was possible only when the pupil
was able to read the McGuffey Eighth Reader," according to Bevans and Adams. "In
another time period, passing the Boxwell Examination was required."
[ Back to Education Index ] |

