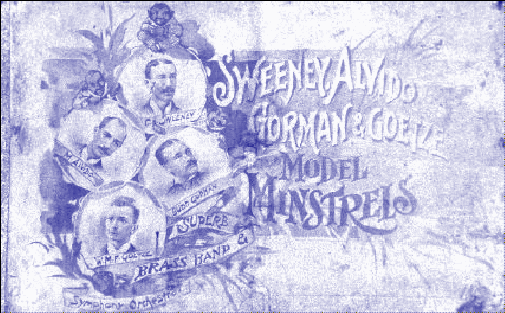|
A Monument to Shelby County's Civil War Dead
The original building on this site was constructed in 1825 by Hezekiah Hubbell. While
owned by different individuals, it was always used as a hotel. Several additions were made
to the building which was finally sold to the Monumental Building trustees in the fall of
1873. This building would be razed for the construction of the current facility.
A fund was started in Sidney, Ohio, by surviving soldiers and their
friends after the close of the Civil War.
The initial desire was to erect a marble shaft to memorialize the war dead; but, when an
anonymous letter to the editor suggested a building instead, a lottery was conceived to
raise money for this project.
The lottery was not successful, with only 38,000 of the 60,000 tickets
sold at one dollar each. Carey’s Hall (corner of Poplar
and Ohio Avenue) was first prize. In April, 1875, the public voted overwhelmingly to issue
bonds to pay for its construction. The $58,000 building costs were covered by two bond
issues.
In June of that year, the cornerstone was laid for the memorial that would not only honor
the dead, but would also benefit the living. H.H. Lane of Cleveland drew up the plans for
this 3-1/2 story Victorian Gothic Monumental Building.
Completed in 1877, this building housed town and township offices, the
municipal court, the horse-drawn fire
department, police department, waterworks office, and post office. The ground floor
contained a stable for the horses. The third floor also included an opera house where
traveling troupes of the day performed. The two long flights of steep stairs did not deter performers and discourage those
attending. To view a specialty act, adults paid $.25 and children $.10. The seating
capacity was several hundred people.
The Sidney Lyceum & Library Association used a
portion of the building’s second floor.
On the other side were three marble plaques inscribed with the names of Shelby
County’s fallen war heroes where the Neal Post of the GAR (Grand Army of the Republic) met regularly.
These plaques were created due to an act by the Ohio Legislature, which
in 1871, had authorized the inclusion of a permanent tablet, in Civil War Soldier’s
Memorials, which would hold the engraved names of each soldier who lost his life in
conflict.
Cut in polished marble and etched in gold, the names of 309 brave
soldiers speak a silent tribute to their ultimate sacrifices. Taking nearly a decade to
complete, the tablets were formed from information supplied from comrades, families,
military records and other sources. The local newspapers of the time carried articles
urging those who had lost someone in the conflict to provide information.
The ‘Heroes Tablet’ was installed in 1878, three years after
the building was erected. The building’s architect, Mr. Lane, came from Cleveland to
personally supervise the installation of the plaque.

Monumental Building - 1877
For several years, members of the Shelby
County Genealogical Society researched to compile a complete record of the county soldiers
in the war. Their work revealed that 15 other soldiers had died in the war, but their
names had been inadvertently omitted from the tablets.
Early in 1997 it was decided to relocate the existing tablets to the
first floor so that they could be more easily viewed by the public. During this meeting,
it had been unanimously decided to honor the additional men who were omitted from the
tablets by constructing a new tablet and rededicating them during the Memorial Day
ceremonies coordinated by the Shelby
County Historical Society on May 26, 1997.
The gabled center pediment of the facade contains a niche holding the
bronze "Soldier in Blue"
(‘Sargeant Baker’) created by the J.W. Fiske Company (NY) and installed in 1900.
Using illustrations created by local artist, Herman Thompson, Sgt. Baker now serves as the
Society’s ‘spokesperson’ for its JUST FOR KIDS program.
The structure is distinguished by steeply gabled dormers which break
the line of the mansard roof. Upper level windows are embellished by heavy stone Gothic
hoodmolds. An enormous belltower for the fire department, which once soared above the rear
third of the roofline, was removed due to structural and water problems. On the interior,
the third floor retains its opera hall atmosphere. The 42’ x 126’ room still
possesses its stage, balconies and much of its ornamentation.
In 1993, almost $300,000 was spent on extensive exterior renovation
work for this facility. Today, the Veterans Services Commission occupies the first floor.
Plans for additional usage of this building for civic or governmental offices are
currently being discussed. *NOTE: UPDATE AS OF JANUARY, 2011: The city of
Sidney has renovated the second and third floors for use by the municipal court.
'Downtown'
segment written in October, 1998 by Sherrie
Casad-Lodge
[ Back to Downtown Index ]
|

