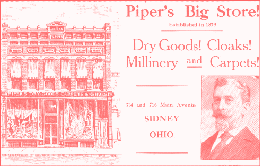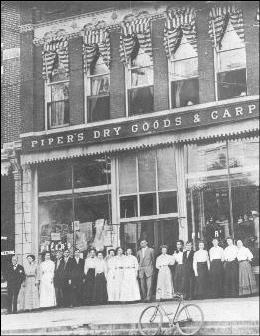Piper Buildings
The advertisement to the right lists the Piper address as 714 and 7 16 Main Avenue reflecting the
street numbering system which was changed at the endof 1911. At that time, the courtsquare was in the 700 block of Main Avenue. At
right, when photos are undated, clothing, vehicles, etc., provide clues as to when the
picture was taken. Bicycles have been around for more than a century.
16 Main Avenue reflecting the
street numbering system which was changed at the endof 1911. At that time, the courtsquare was in the 700 block of Main Avenue. At
right, when photos are undated, clothing, vehicles, etc., provide clues as to when the
picture was taken. Bicycles have been around for more than a century.
Born in Germany in 1817, Jacob Piper came
to America in 1831. He worked in Pennsylvania, lived in Dayton, returned to Germany for a
year and then finally came to Sidney, Ohio, in 1838 opening a wagon shop. He worked in the
wagon making trade until 1862 when he entered the mercantile business. He married
Catharine B. Shine and reared six children, including William and Jacob Jr. The two
brothers constructed the two Piper buildings.
The first, located at 124 South Main, was built by William in 1886.
William had worked in his father’s wagon making business until he was sixteen years
old, when he went into the grocery business as a clerk. At the age of 21, William became a
partner of the firm. Three years later, the firm became Piper & Son, but in two years,
his father retired. William then entered into partnership with G.F. Yenney, conducting a
grocery, pork and wool business for six years. The pork packing business was located in
the rear of the 22’ x 165’ store.
The two-story, six-bay building is ornamented in the High Victorian
Italianate style, featuring a paneled frieze lined with massive brackets which rise to a
hooded pediment with dated inscription. The windows are capped by linked flat-arch molds
with geometric designs. In 1897, a 40’ rear section was added.
The other building, located immediately north at 120-122 S. Main, was
constructed by Samuel Piper in 1893. The building replaced an earlier family grocery and
bakery on the site. Similar to other buildings on the block, the structure is ornamented
in the High Victorian Italianate style. A 45’ rear addition was completed in 1897. A Philip Smith Foundry plaque can be seen on this
building, facing the alley.
'Downtown'
segment written in October, 1998 by Sherrie
Casad-Lodge
[ Back to Downtown Index ]

