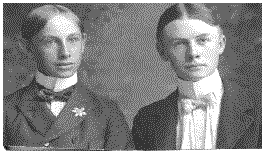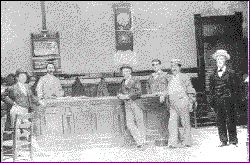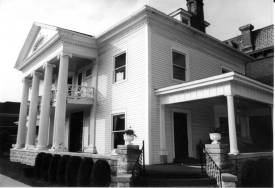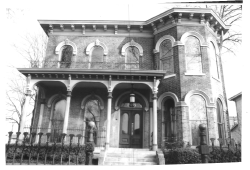GreatStone Castle
429 North Ohio Avenue
Owned by Frederick & Victoria Keller
This castle can be seen looming above an impressive expanse
of lawn in a park-like setting amid four city lots on North Ohio Avenue. With its 30+
rooms and 17,000 square feet, the home was completed in 1895 by W.H.C. Goode for approximately $35,000. This
year’s historic tour features the Keller’s latest renovation, a spa and retreat
center.
The modern-day spa, constructed in an old-world style, is housed in the basement, which
formerly served as the kitchen and servants’ quarters. Entrance is gained by passing
through Goode’s former office area. Guests can enjoy whirlpool baths, massages, and
beauty services from an aesthetician. The floor is heated. Protective of their historic
home, the Kellers built the spa inside the existing basement walls, avoiding alteration of
the permanent structure.

Two of W.H.C. Goode's children, Frank
and Charles Goode.
Amos House
519 North Ohio Avenue
Owned by Bruce & Kathryn Toal
This early Gothic Revival 1-1/2 story stone and brick
cottage was constructed by city attorney Edmund Smith in 1856. Smith served as prosecuting
attorney in 1848 and practiced law through the 1860s. The property was valued at $1,840 in
1880. Smith’s heirs sold the home to James O. Amos in 1884. Amos had moved to Sidney in 1876 and was the owner
of the Shelby County Democrat newspaper. According to Sutton’s History
of Shelby County, under Amos’ management, the newspaper largely increased its
circulation and "...has always been true to the principles of the Democratic
party." Family descendants, including Oliver and Peg Amos, continued to own that
home for many years.

James O. Amos is shown at the far
right in this undated photograph.
William Haslup Home
201 North Main Avenue
The Shelby County Historical Society
Long used as a funeral parlor, this structure was built in
1902 as a personal residence by early Sidney industrialist William Haslup. Born in
Maryland, Haslup came with his parents to Sidney at the age of 10. He learned the
machinist trade from his father who owned a factory in town. He went into business with
his brothers George and Robert in 1875 but, by 1880, he partnered with his brother-in-law
J.H. Doering to establish the Sidney Steel Scraper
Company.
This business expanded quickly and at one time had 14 sales
offices located in countries such as Hong Kong and South Africa. He became sole owner of
the firm in 1902 when Doering sold out his interest in the company. A competitor in the
business was also a relative — his brother-in-law, W.H.C. Goode, who established the
American Steel Scraper Co. the same year that Sidney Steel Scraper was formed.
Haslup built his two-story frame home on a stone foundation
and the central entrance has beveled, leaded glass sidelights. Haslup did not live many
years in his home, passing away at his residence after a short illness in 1912. Survived
by his wife and three children, he was editorialized in the newspaper as "leading
a life given always to the side of right, justice and humanity."

William Haslup Home/William A. Ross,
Jr., Historical Center. Photo Courtesy of Todd B. Acker.
St.
Paul's United
Church of Christ
707 North Ohio Avenue
Pastor: Dr. Keith Wagner
St. Paul's United Church of Christ has been an active
congregation in Sidney, Ohio, since 1868. The church is rooted in the Evangelical/Reformed
tradition and the original members were German-speaking people. As a matter of fact, until
the 1930s, all of the worship services were conducted in German. The first service was
held in a frame building at the corner of Lane and Miami streets with the congregation
remaining there until 1886. Two men are generally credited for keeping the church together
in the early years — Charles Timeus and A.R. Freedman. For a brief period, the
congregation met in the Odd Fellow's Hall in the Shelby County Courthouse. In l887, the
engine house on Water Street was purchased and remodeled into a church. The congregation
met there through September 1908, when they dedicated a new building at the corner of
South Main and South streets. The church was constructed for a total cost of $20,000. Half
of the money for the new pipe organ was donated by Andrew Carnegie.
In l936, the church established a special fund to build the present facility which is
now located on 707 North Ohio Avenue. In January 1951, during the annual meeting, the
congregation adopted the report of the planning board to build the new church. Completed
in 1955, the total cost of the building was $250,000. The church is known in the Shelby
County area as "the church on the hill."
|
|
Charles Timeus |
St. Paul's United
Church of Christ.
Photo by Todd B. Acker. |
Freytag & Associates
226 North Miami Avenue
This residence is located northeast of the
courthouse square and sits on a city street near the Amos
Memorial Public Library. The Ohio Historic Inventory lists the two-story brick
home’s period as 1877, featuring an Italianate design. Courthouse records indicate
that Meranda H. Murray owned the land the building now sits on and the assessed value of
these lots rose almost 10-fold in a 4-year period from 1874 to 1878 ($510 to $4,700).
This building has served as home to the local architectural firm of Freytag & Associates, Inc. for more than a
decade and they offer a perfect example of how to modify a historical building for public
use. Visitors will marvel at the modern computer systems discreetly housed in the various
rooms. The building incorporates and highlights as many of the original characteristics as
possible, but also features items saved from structures slated for destruction in the
community.
The facility is surrounded by a black, wrought iron fence and a sidewalk which leads to
the large front door. The building is in excellent condition. Freytag added additional
floor space which blends seamlessly with the rest of the structure. It features high
ceilings, a curving staircase, tiled bathrooms, unique furniture, and much, much more!

Freytag & Associates. Photo
by Todd B. Acker.
[ Back to Downtown Index ] |

