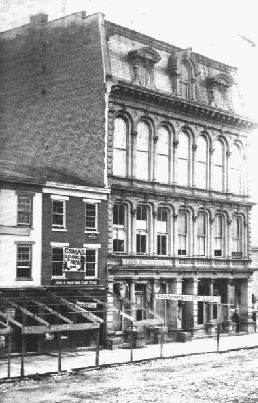|
Taylor Building - 1874
O.J. Taylor
commenced in the hardware business in 1854 under the firm name of McLain and Taylor. He
changed partners and moved several times to different buildings on Sidney’s courtsquare, including the old Piper building. Finally, in 1873, he retained Koehler &
Lance of Cleveland to design this 3 1/2 story commercial building at 102 North Main Avenue
in the French Second Empire style.
Completed in 1874, the basement and first floor levels were designed
for businesses, the second outfitted for offices and the third floor lavishly finished as
an immense auditorium/opera hall. According to historian Mr. Sutton, the opera house has a
"seating capacity of about 1,000 persons."
Mr. Taylor operated his hardware business as a sole proprietorship out of the first
floor, from an ‘iron room’ he constructed in the building. The building, a
symmetrical block structure, has a high mansard roof with a metal curb. The central roof
dormer of the facade features an arched window, all others are circular and classically
detailed. Classic detail dominates, with a dentiled cornice, quoins at the corners,
elaborate window heads and a belt course. The facade is finished with Amherst stone
columns and galvanized iron — sanded to give the appearance of stone.
Many local residents still refer to this structure as the ‘K of C’ building,
harkening back to the days when the Knights of Columbus met regularly on the third floor.
This facility was always popular with service groups — the Commercial Club was here as
early as 1903, followed in later years by meetings of the Masons. Today, only the first floor
is still used commercially. (This building was razed in 2011.)

'Downtown'
segment written in October, 1998 by Sherrie
Casad-Lodge
[ Back to Downtown Index ]
|

